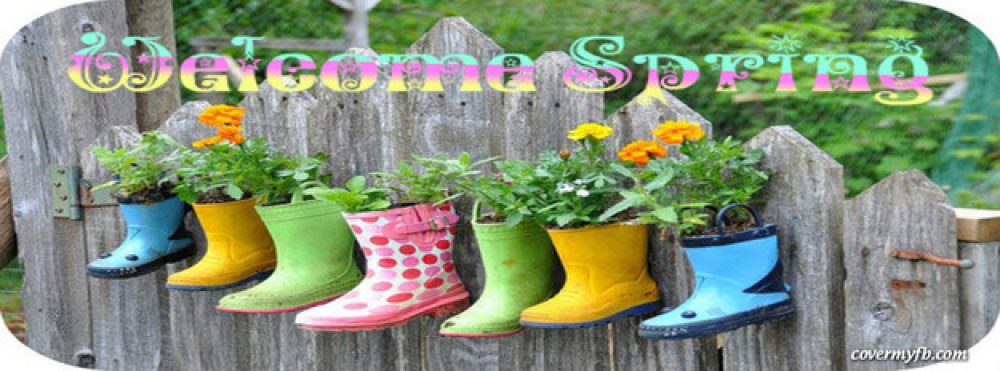Beautiful and Spacious Custom Home, over an acre homesite in Stonecrest! Enjoy country living while still close to town. This home features a warm and inviting kitchen with a large island for entertaining and large eat in area. The family room has a lovely brick wood burning fireplace. An office/den or 5th bedroom on the 1st floor, a full bath, formal living and dining room. A bluestone patio and 4 season enclosed porch as well as a deck off the master bedroom will allow you to enjoy the nature out back and views of the pond. Upstairs you'll find a Master Suite complete with walk in shower and soaking jetted bath tub, his/hers sinks, walk in closet and french door leading out to the deck. 3 additional bedrooms, and full bath with double sink vanity. The finished basement has a full bath, wet bar, and grand space for entertaining.









